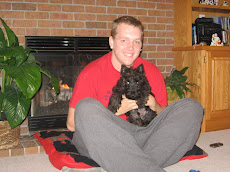Our painter is a terrific guy and has done a really nice job. We chose a soft brown latte color for the walls.
The remaining light fixtures have been installed including the ceiling fan in the bedroom and the light bars over the vanities.
The last of the kitchen cabinetry is in .. which means my copper farm sink has been installed. Am I wrong to be this excited about a kitchen sink? The measurements have been taken and the granite will be delivered and installed in a few days.
The sinks in the bathrooms and wetbar are in. The granite counter tops are awesome! This is one of the dual sinks in the master bath (the 2x4s are holding the under-mount sink in place until it sets properly).
I have made friends with the tile setters, Eugene and Dwayne. These guys are masters of their craft and have been hard at work on the flooring and showers.
This is the tile in the entry ... this tile resembles wood and is set in planks. This is what we'll have in the entry, kitchen, and wet bar.
The bathrooms will have traditional tile set in a brick pattern. Here's the floor in the guest bath.
Finally, the stone work on the fireplace is finished and It . Is . Fabulous! It looks just like the picture in my head. All of the credit on this one goes to Jeff. I was ready to settle for a stone pattern that was kinda.sorta.close.but.not.exactly.what.I.wanted. Jeff wouldn't agree and asked to see more samples. Our tile and stone contact stretched a little for us and came up with this great dry-stack stone product. Jeff was so right!


























