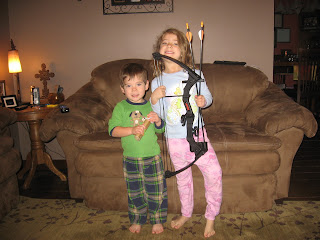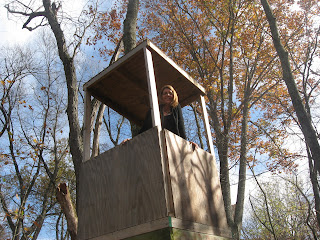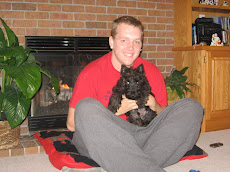Folsom ... that's what we like to call our apartment. Mostly because we think the inmates at Folsom have more personal space than do Jeff and I in our current quarters.
Despite having the completion date moved forward to November 15, we are now about 30 days away. And we can't help being excited about that!!
Since the last construction entry about a month ago ... this is what's taken place in the last 30 days.
The masons went to work adding the bricks to the front of the house. Jeff and I are both very pleased with the look of the brick we chose. It's heavily tumbled, so it looks pretty rustic. The second picture is a close up of the keystone over the guest room window.
The siding also started going up. This is an 'in progress' photo .. the window in the picture is the window to my studio. The stakes in the foreground are the markers for the deck footings.
On the inside, it looks like the inspectors have been here and granted us the required permits. Sorry for the quality of the photo ... taken with my phone :(
Next up, the dry wall crew. The dry wall went up and the walls and ceilings have been textured.
We are having the interior walls textured, so this is what the dry wall looks like right now. The dry wall guys spray joint compound to create the textured effect.
This is an architectural element in the living room. This is one of two cascading walls ... I just love them.
We have also added a recessed niche for a wall mounted TV in Jeff's office. The wall is built out and the TV will sit flush in the niche.
The opening in this picture is an open niche for the TV components in the basement.
The garage door has been installed...
and the aforementioned deck footings have been poured.
The trimmer is set to start work this week. Here are the interior doors waiting for installation.
and the Durarock in preparation for tile in the foyer, kitchen, and baths.
We also have a driveway now !! The concrete for the sidewalks and drive was poured a couple days ago. Here's a picture of the front exterior and the entry. The transom window over the front door is pretty cool.











































